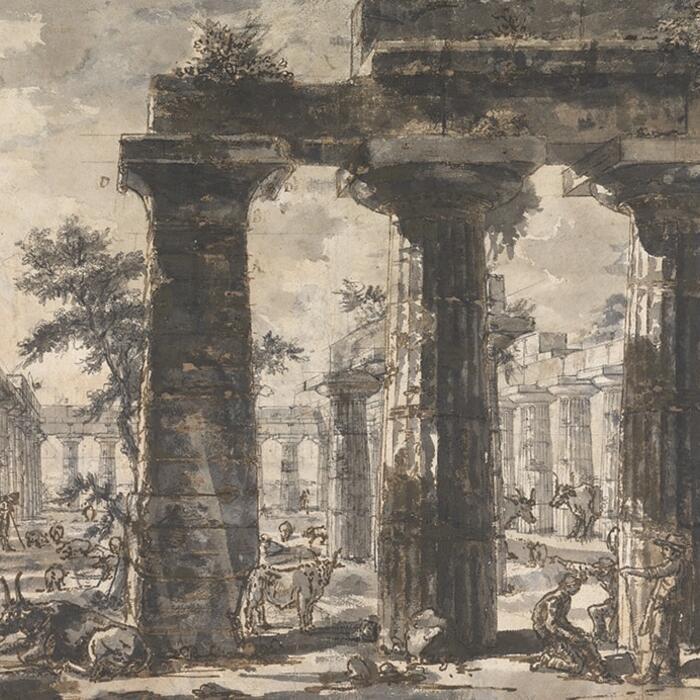Search results
test chapter titlte Back to top
test body
test lower
test download
test collection title Back to top
test body
Chapters / Collections title Back to top
Lorem ipsum dolor sit amet, consectetur adipiscing elit. Aenean pharetra laoreet nulla. Phasellus maximus elit vel maximus facilisis. Aliquam varius risus scelerisque porttitor auctor. Morbi neque nisi, gravida quis tortor vitae, iaculis porttitor nibh. Curabitur vel semper augue. Suspendisse eget efficitur elit. Vivamus gravida et dui quis vehicula. Quisque in augue eu nisl laoreet mollis ut nec dui. Suspendisse eget pulvinar nunc, a auctor metus. Aenean tristique turpis sit amet blandit aliquam.
Lorem ipsum dolor sit amet, consectetur adipiscing elit. Aenean pharetra laoreet nulla. Phasellus maximus elit vel maximus facilisis. Aliquam varius risus scelerisque porttitor auctor. Morbi neque nisi, gravida quis tortor vitae, iaculis porttitor nibh. Curabitur vel semper augue. Suspendisse eget efficitur elit. Vivamus gravida et dui quis vehicula. Quisque in augue eu nisl laoreet mollis ut nec dui. Suspendisse eget pulvinar nunc, a auctor metus. Aenean tristique turpis sit amet blandit aliquam.
Lorem ipsum dolor sit amet, consectetur adipiscing elit. Aenean pharetra laoreet nulla. Phasellus maximus elit vel maximus facilisis. Aliquam varius risus scelerisque porttitor auctor. Morbi neque nisi, gravida quis tortor vitae, iaculis porttitor nibh. Curabitur vel semper augue. Suspendisse eget efficitur elit. Vivamus gravida et dui quis vehicula. Quisque in augue eu nisl laoreet mollis ut nec dui. Suspendisse eget pulvinar nunc, a auctor metus. Aenean tristique turpis sit amet blandit aliquam.
Downloads
testing collection Back to top
Quisque a rhoncus sem. Duis eu pretium velit. Quisque viverra feugiat porta. Donec sed cursus augue, sit amet eleifend augue. Pellentesque gravida laoreet ligula nec fringilla. Proin quis nisi ac neque vestibulum ornare. Nulla purus leo, feugiat vitae rhoncus eu, placerat id ex.
test collection 1 Back to top
Quisque a rhoncus sem. Duis eu pretium velit. Quisque viverra feugiat porta. Donec sed cursus augue, sit amet eleifend augue. Pellentesque gravida laoreet ligula nec fringilla. Proin quis nisi ac neque vestibulum ornare. Nulla purus leo, feugiat vitae rhoncus eu, placerat id ex.
Senior management team Back to top
Our senior leadership team manage the day-to-day running of the Museum. Meet the team here.
Drawings by Piranesi Back to top
Giovanni Battista Piranesi, (1720 - 1778), Paestum (Italy), Basilica: view of interior from the East, c.1777-78
The great draughtsman Giovanni Battista Piranesi was keenly interested in the architecture of the ancient world. Sir John Soane met him in person in 1778 during his Grand Tour, a meeting that would greatly influence Soane’s later work and his fascination with ruins and fragments. The Picture Room contains a number of Piranesi works, some given to Soane by the artist. On the South wall as you enter, a group of ink and wash drawings depict the temples of Paestum in southern Italy, one of Soane’s favourite classical sites. These works are now replaced with facsimiles: read below to find out more.
Director of Development Back to top
The Director of Development leads the Soane’s Development department and its activities, creating and implementing new and imaginative fundraising strategies, and creating cases for support for raising revenue from individuals, corporate partners, legacy givers and trusts and foundations.
To apply: please download the job pack below which gives full details of the role and how to make an application.
Closing date: applications should be sent to recruitment@soane.org.uk by Friday 18 August 2023.
Interviews will be held on Monday 11 September 2023 at the Museum.
Commercial Events Manager Back to top
Building back events and venue hire post-pandemic is a strategic priority for SME and this role requires an ambitious, creative, experienced, and efficient events manager. The Commercial Events Manager is responsible for year-on-year growth in sales targets for the Museum’s commercial venue hire, tours and filming offer; the successful applicant will be responsible for all aspects from sales and marketing strategy to overseeing the managing and delivery of events – both external hires and internal promotions.
This is an exceptional opportunity to work in a small and friendly, and high profile, national museum at a busy and exciting time, and make a very real contribution to its future income generation.
Salary: £33,500 per annum
To apply: please download the job pack below which gives full details of the role and how to make an application.
Closing date: applications should be sent to recruitment@soane.org.uk by Monday 4 September 2023.
Interviews will be held on Tuesday 12 September 2023 at the Museum.
Preventative Conservator Back to top
4 days a week - Monday, Tuesday, Friday and one other day.
Salary: £23,200 (£29,000 FTE)
The Museum has a small in-house conservation team working in well-equipped dedicated studios. The team comprises a head of conservation and two conservators, working with a consultant paper conservator. They are responsible for preventive and remedial conservation as well as benchwork. Between them they care for a collection of 5,000 works of art (in many different media), 8,000 books and 30,000 drawings as well the fabric of the museum’s historic interiors comprising three Grade 1 listed buildings. Much of the care of the collections is carried out on Mondays and Tuesdays when the museum is closed to visitors.
This year the team is working on a new collections care plan as part of the Museum’s application for re-Accreditation with Arts Council England.
Applications in writing (a full CV and a supporting letter), together with the names and addresses of two referees, should be sent to recruitment@soane.org.uk
Closing date: Monday 25 September at 9.00 am
Interviews will be held in the Museum on Thursday 12 October 2023











