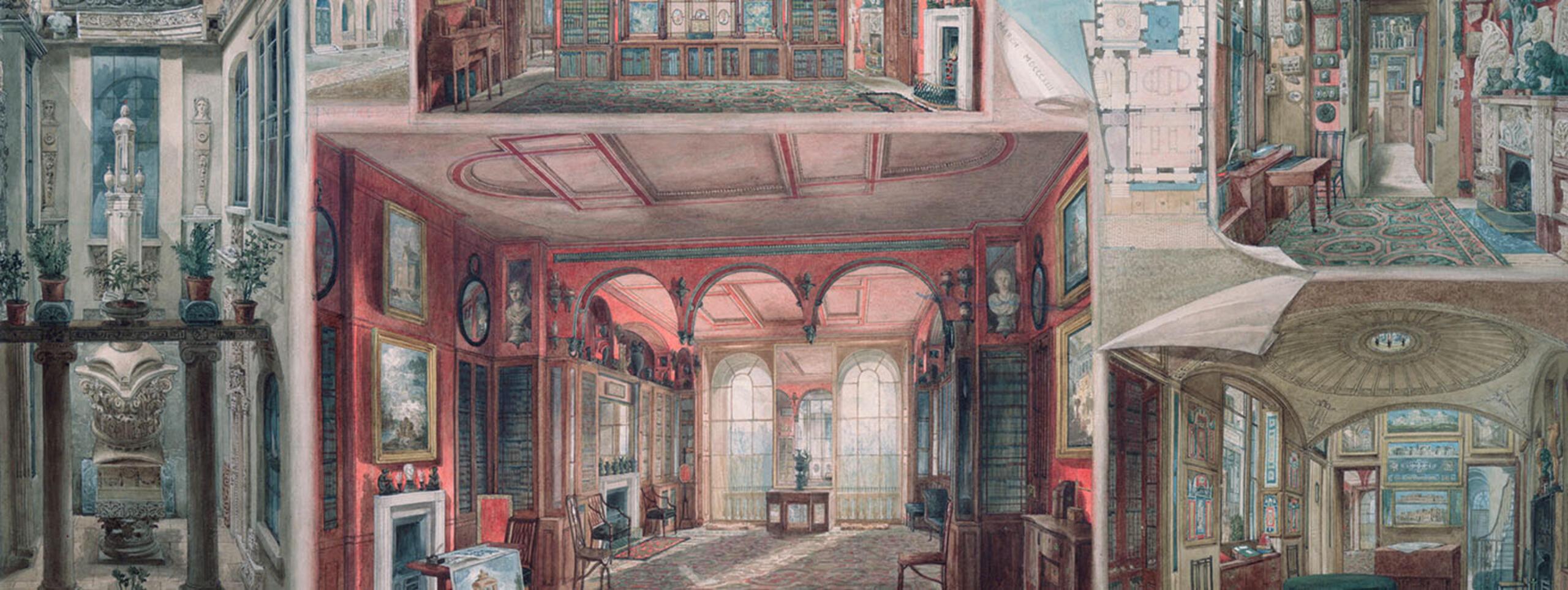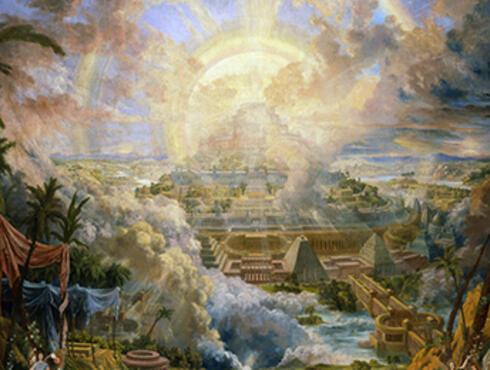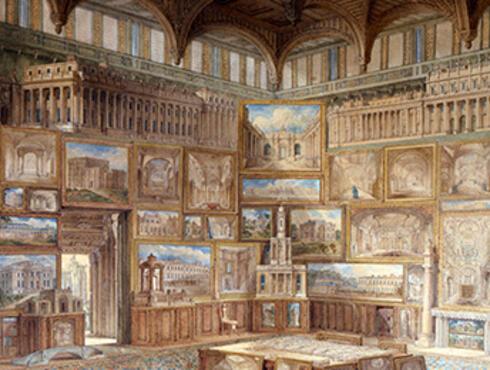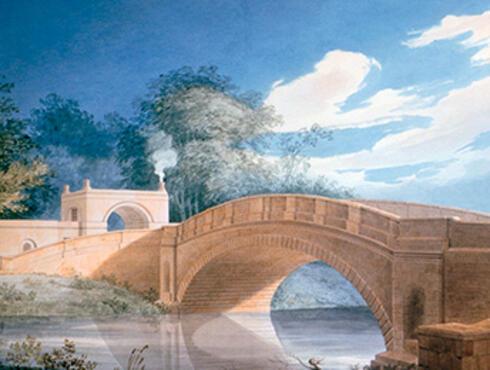Soane office; Composite drawing of the Bank of England: 12 watercolour views of various parts, interior and exterior. P84
The titles of the two works rather coyly refer to ‘a house in Lincoln’s Inn Fields’ without identifying the owner as the very same J. Soane credited as the exhibitor. Interestingly, nor do they refer to its having a public function as any kind of academy or a museum. Soane’s fellow Royal Academicians would, of course, have known that the views depicted the home of the architect who was their Professor of Architecture. By 1822 Soane was also busy as a government architect working on various projects around Westminster and well-known to the wider world as the long-standing architect to the Bank of England. It is no coincidence that the third of the three drawings Soane exhibited at the RA in 1822 was another composite view, of interiors at the Bank, also by Gandy (SM P84). By using the interiors of his own house to represent his architectural work that year alongside those of the Bank (‘the pride and boast of my life’) he conferred equal status upon the two projects. Rendering their interiors in the same composite manner emphasised this and perhaps hinted at a future public role for his house-museum.
These two drawings are in fact the only views of the interiors of his own Museum that Soane ever exhibited at the Academy and their production marked the beginning of a period in which Soane, Gandy and another assistant, Charles James Richardson, dedicated a great deal of time to the creation of small-scale watercolour views of the interiors of 13 Lincoln’s Inn Fields.
It has been speculated that Soane regarded his house-museum as completed at this point and that this pair of large watercolours, close-framed in the manner of oil paintings, marked this milestone. Certainly Soane had just finished a significant remodelling at the back of his house, converting his former ‘Lower Office’ into display space and raising the roof of his upper office in 1821. These changes are reflected in the views of the Colonnade area in drawing P113. He had also relatively recently installed the pasticcio, a tall column of fragments in the central Monument Court, along with his first Picture Room, in 1819. The pasticcio is celebrated in the largest view on the two sheets, that of the courtyard in drawing P86 while a view of the Picture Room is included (lower right) in P113. However, in fact Soane’s interiors were far from finished at this point and indeed they never were completed since he continued to carry out extensive modifications to his house and collections until his death in 1837. Soon after the views in these two drawings were taken, significant alterations were carried out in several of the areas depicted. For example, by 1824-25 slender columns had been installed beneath each end of the arched canopy in the Library-Dining Room where mirrored panelling is shown in these views and the pasticcio had been increased in height by the addition of a large circular Roman altar as its base. Amongst further future developments Soane had no idea of implementing in 1822 were the creation of his famous second Picture Room, Monk’s Parlour and Model Room along with the acquisition of his greatest treasure, the sarcophagus of the Egyptian Pharoah Seti I. In reality these two drawings celebrate a work in progress – something Soane’s home had in common with the Bank of England (not completed until the 1830s).
Although these two drawings are a pair they are presented very differently. In both, the views are painted in watercolour onto a single sheet of wove paper. However, in P86 trompe l'oeil is used to make the two views on the right appear to be two separate drawings and to make it appear that the lower left corner of the plan is curling up to reveal the date written on the verso. Areas of unpainted paper show through to form borders between the views. P113 also employs trompe l'oeil, being rendered as if the left-hand view is part of a sheet on a scroll of which the decorative end is visible in the lower right-hand corner. As in P86 the views are drawn on a single sheet of paper but they are outlined in red and separated by panels of gold leaf probably applied directly to the paper over a wash of glue size.



