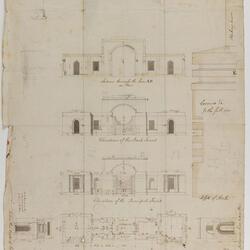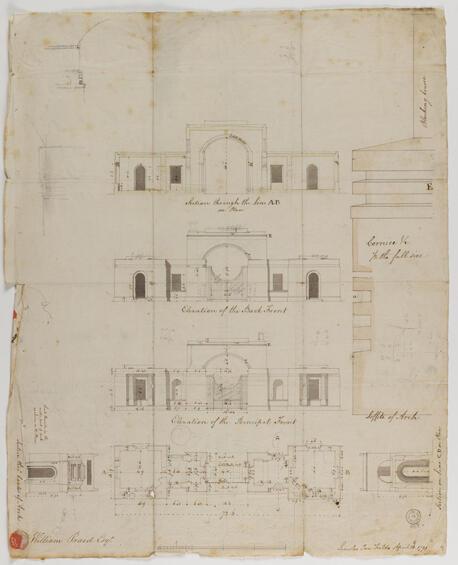

Working Drawing: Tyringham Gateway
Working Drawing: Tyringham Gateway 62/8/23
This is the kind of drawing which might be called ‘a letter to the builder’. It tells the builder exactly what is required to be built and where; in this case the drawing was literally sent to the clerk of works, Mr Parkins, as a letter. Here we see both the front and the back of the sheet. You can see how it was folded, sealed with sealing wax, addressed and marked with a round mark by the post office on the join so once it was opened it could not be sent again. This was before the time of stick-on postage stamps (the first stamp was the Penny Black in 1840). The drawing is for the Tyringham Gateway. Note how all the information needed is shown on the drawing: the plan, section and elevation with all the necessary dimensions. The detail on the right is an elevation and section of the cornice at half the full size. It was drawn in 1794.