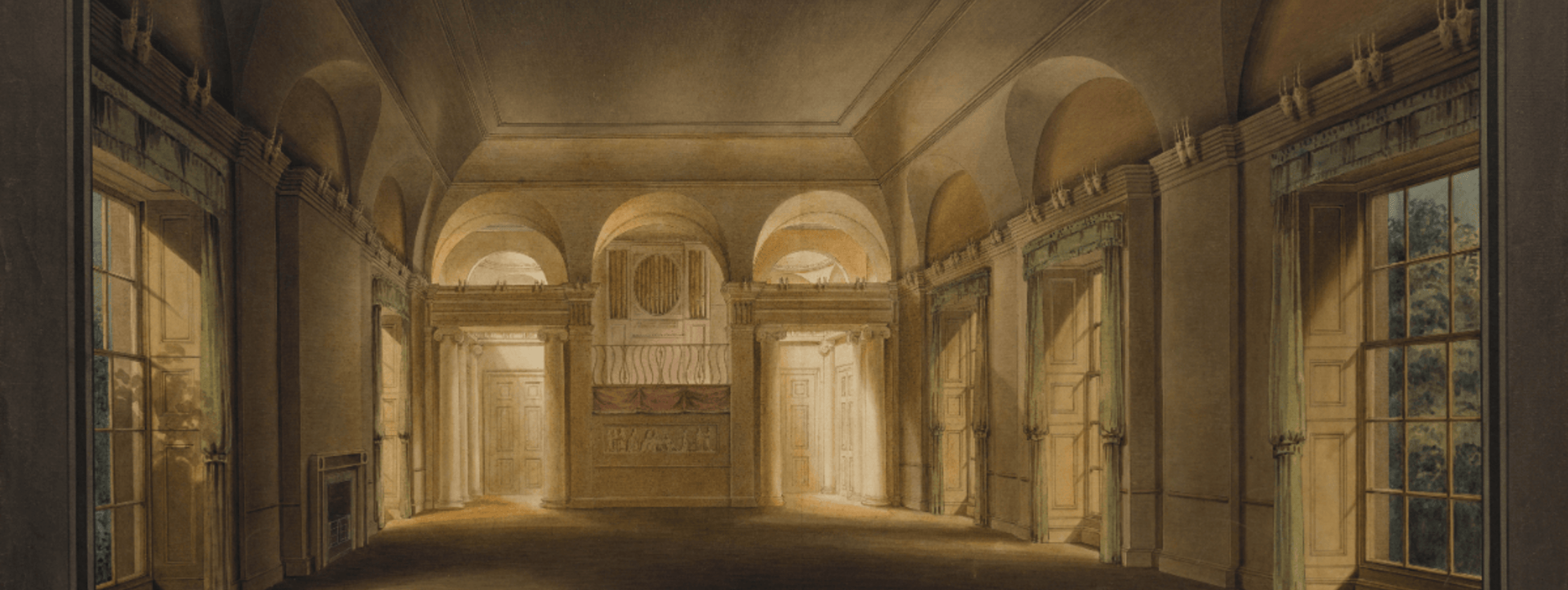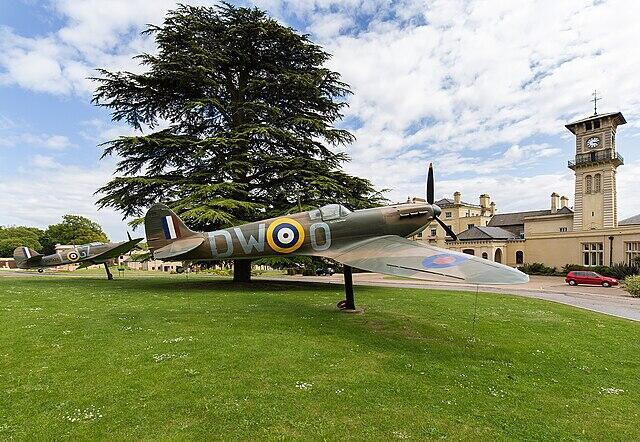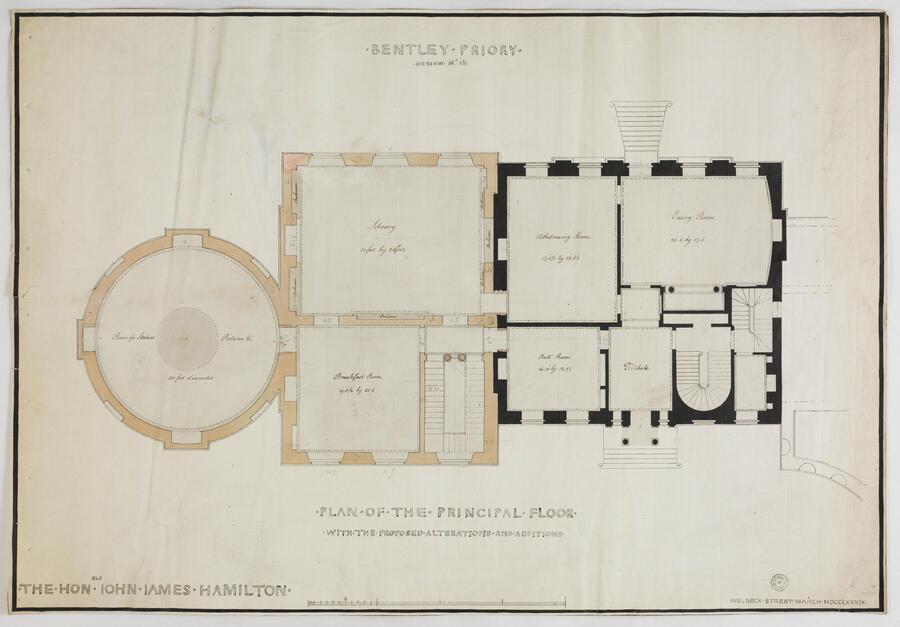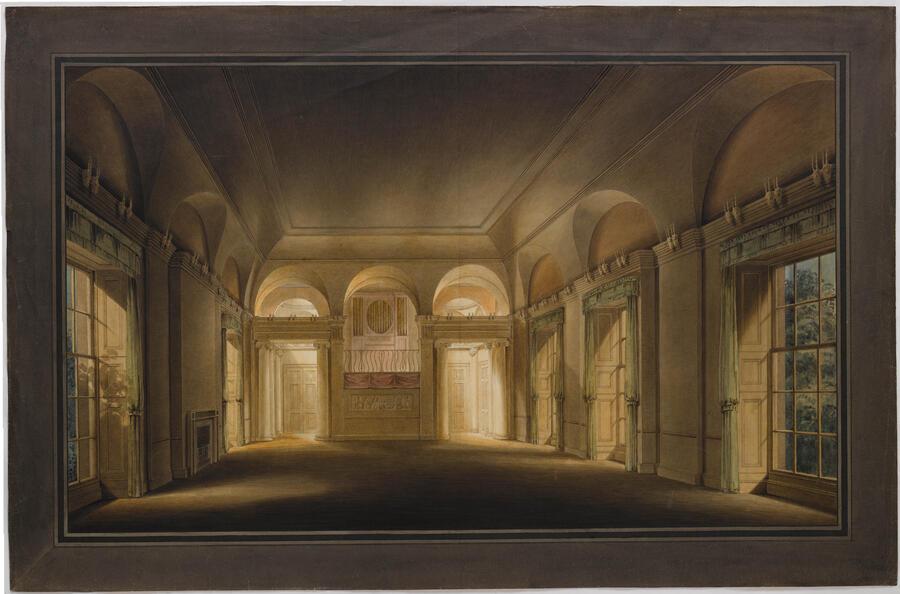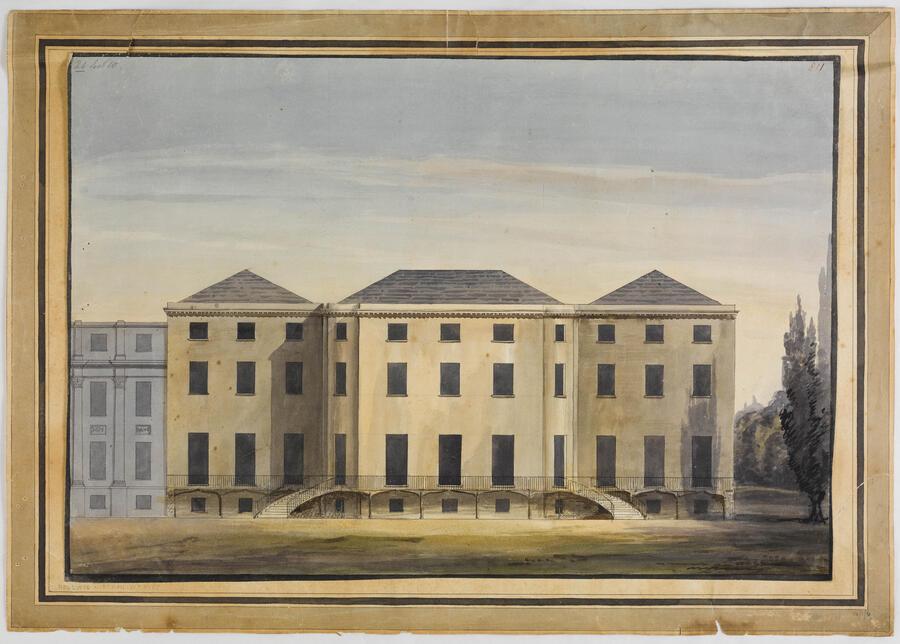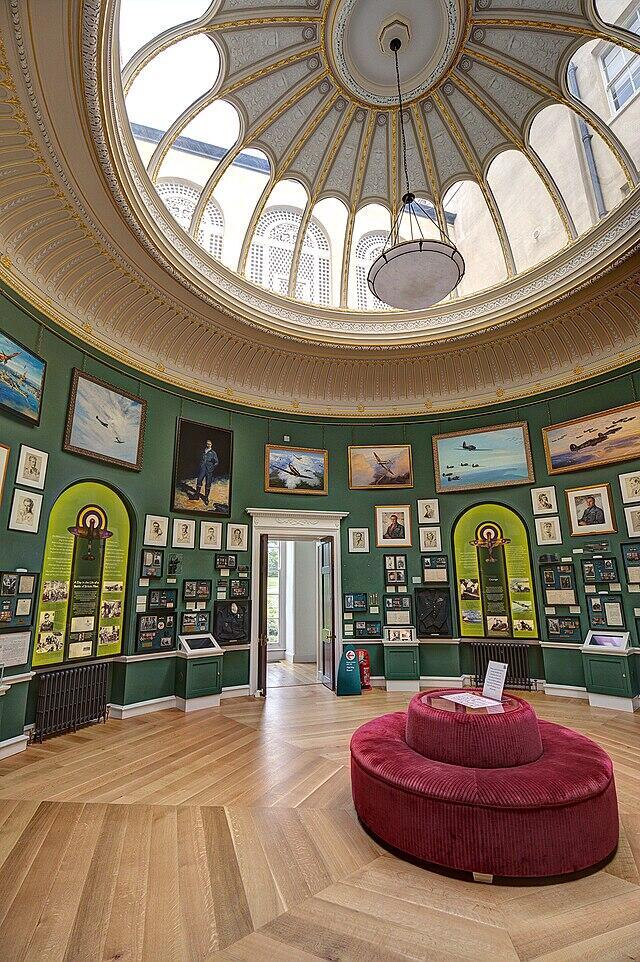Above: Soane office hand, Bentley Priory, Stanmore: topographical elevation of the south front of Soane’s extensions (earlier block shown to the left), c.1818-19, SM 14/1/6
Despite Soane’s efforts to improve and conceal a portion of the exterior of the house, and establish a symmetrical façade, the building was always a little disjointed, resulting in a somewhat incoherent architectural whole. This was doubtless caused by the piecemeal development of the building. And thus Soane’s usually elegant attenuated style, here appears fragmented and sparce. The principal (north) and garden (south) fronts of his extension were particularly disappointing to Soane, especially in their marked variance with the more successful interior of new, elegant entertainment spaces within. This is perfectly illustrated by Soane’s discussion of the house after Abercorn’s death in 1818 in his tenth lecture at the Royal Academy, given to his architectural students:
Will such an exterior as this drawing represents [see above] lead any person to imagine it to be one of the principal fronts of a nobleman’s residence? Does it not rather indicate the exterior of an hospital or an extensive manufactory?
Irrespective of Soane’s frustration with the exterior of Bentley Priory, its interior was a triumph. And this was further enhanced by complementary painted decoration in the drawing room and tribune by John Crace from 1802 during the final years of Soane’s involvement with the house. It is particularly frustrating therefore, to know that after Soane fell out with Hamilton over a bill, the next round of alterations to Bentley Priory were made to designs by Robert Smirke in 1812-13, converting Soane’s Music Room (demolished later in the nineteenth century) into a private theatre. Since that time, Bentley Priory has been twice damaged by fire, but each time it was restored, and continued in domestic use, even serving briefly as the home of Dowager Queen Adelaide, widow of William IV, in 1848-49. Italianate-style alterations followed in the 1860s for the Victorian contractor and engineer Sir John Kelk, who added wings to the east and west, refaced the exterior with render and a portico, and added a clock tower. In 1882 it became a hotel, but this was an unsuccessful venture, and from 1908 it became a school for 70 girls, but again, this was short lived as Bentley Priory was sold to the Air Ministry in 1926.
During the Second World War Bentley Priory housed 76 officers, 71 airmen and 84 civilian staff, while the exterior was camouflaged in green and brown paint, and cedars around the house were felled to give an all-round field of fire for anti-aircraft guns. Soane’s drawing room was the first Operations Room of wartime Fighter Command, but in time a new Operations Room was created 42 feet below ground to the west of the house. Air Chief Marshal Sir Hugh Dowding’s office was located in Soane’s library. After the Second World War, Bentley Prior continued as a Royal Air Force station, but in 2008 this was closed. The grounds and much of Bentley Priory itself have been redeveloped to provide residential housing. However, the important ground-floor rooms of the house were converted into the Bentley Priory Museum, which celebrates the story of the house’s role in the Battle of Britain.
