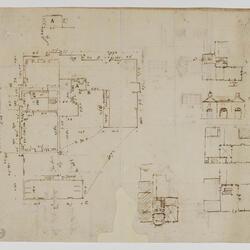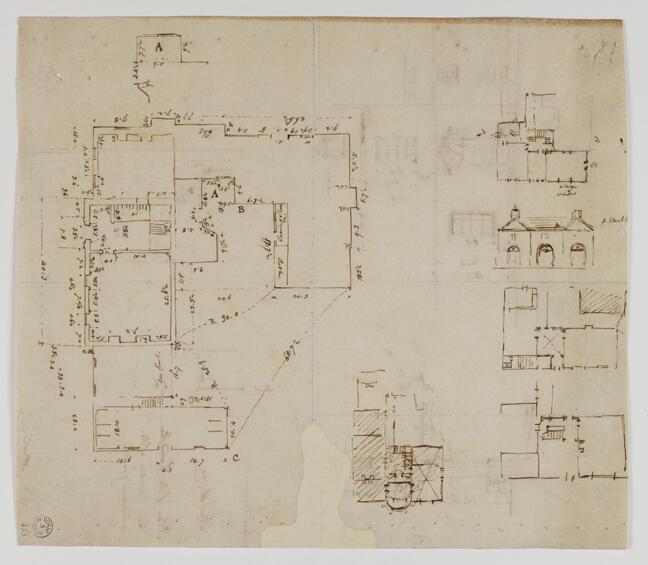

Survey Drawing; Moggerhanger
Survey Drawing: Moggerhanger, 1790 3/3/15
This drawing is of an existing building, Moggerhanger Park, which was altered and added to by Soane. A rough plan was made of the building when the assistants visited the site, then all the measurements would be made and noted down on the drawing.
The drawing would often be done again more carefully back in the office. In Soane’s time, measurements were made in feet and inches, whereas today in Europe we use metric measurements. In fact, in Soane’s time there were different sizes of feet and inches in different countries, even in different parts of Italy – you can imagine how confusing that was. Plans, elevations and sections were drawn to a scale, which means reducing something as big as a building to fit on a piece of paper. The drawing would often be made to fit the size of paper it was drawn on and the scale shown at the bottom, from which you would measure the size of the windows, doors and so on.