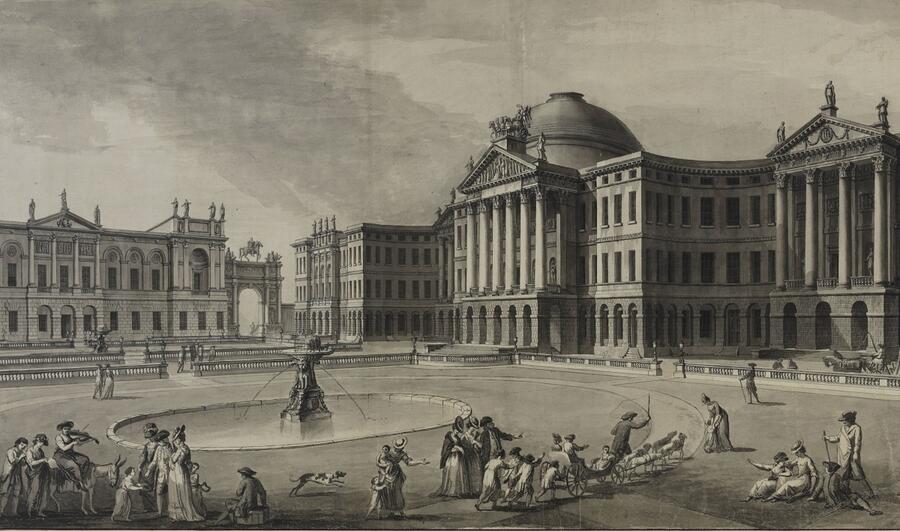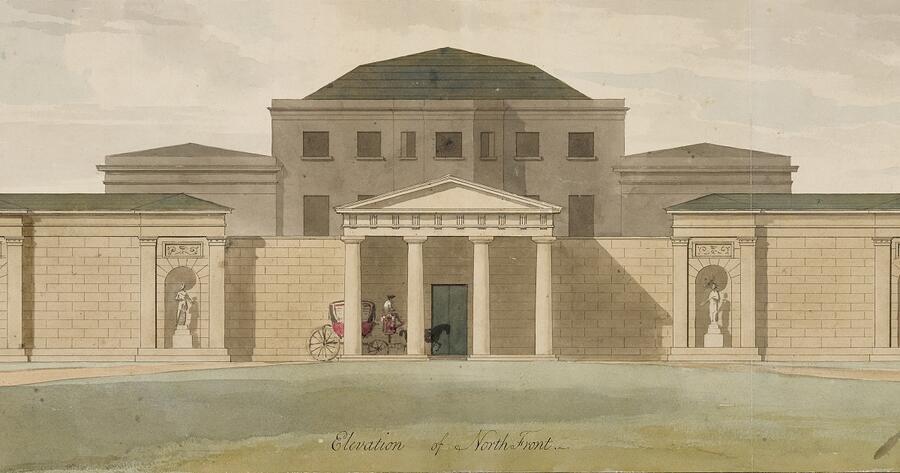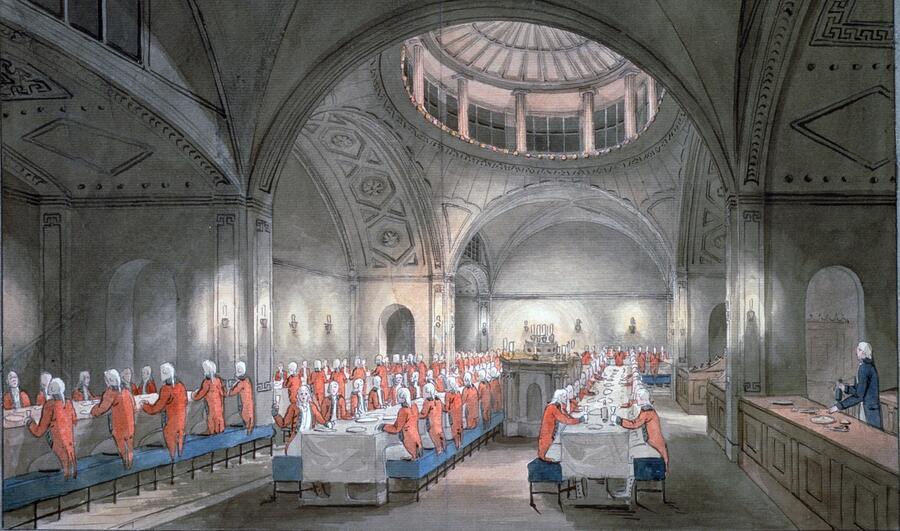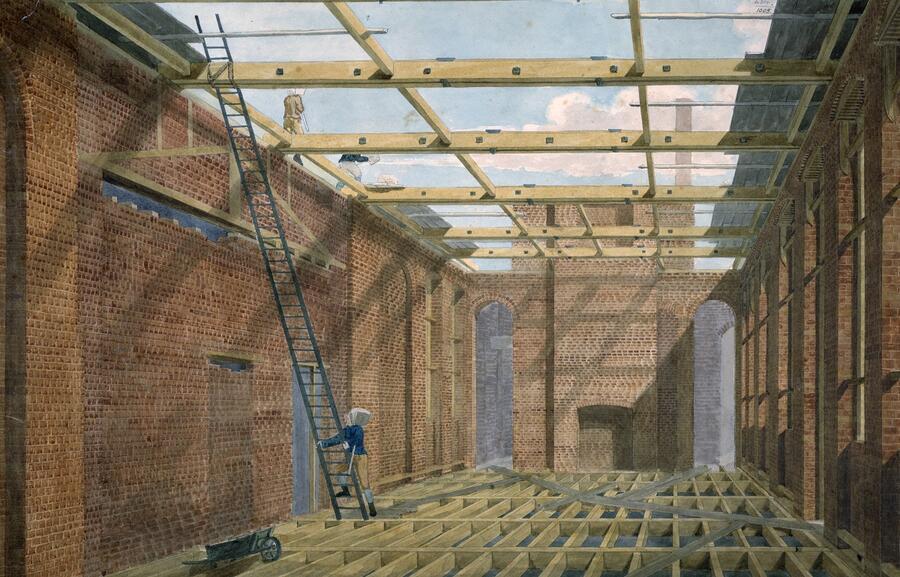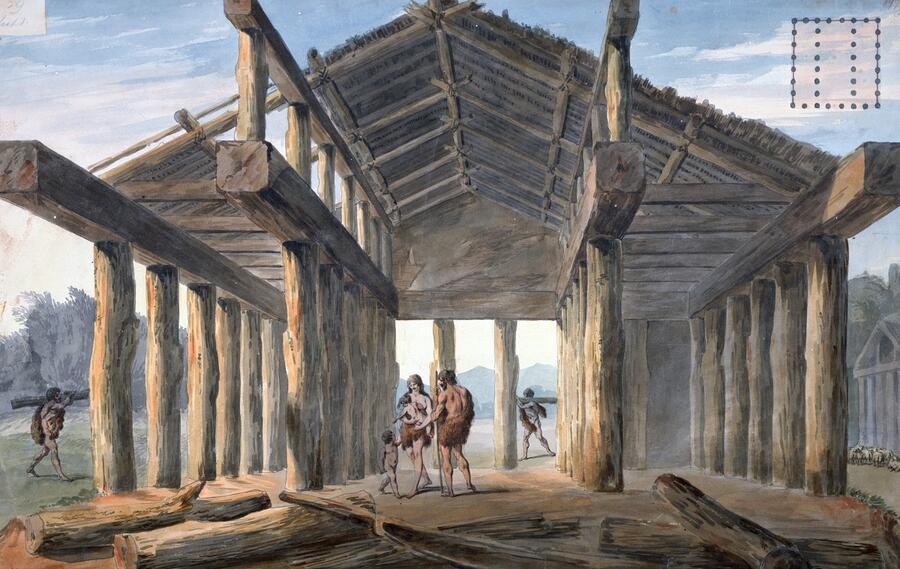Part One: Lincoln's Inn Fields
Step into a bustling square where, if you listen closely, the chattering staffages and the clip-clop of horses tell you their secrets of old Lincoln's Inn!
Designed with the younger audience in mind, we encourage listeners of all ages to experience five of the exhibits’ artworks through the unique perspective of its most delicate elements, the figures. Much like the Georgian architects who skilfully incorporated these figures into their renderings to suggest scale and depth, these soundscapes endow the silent narratives of the 'staffage' with vibrancy and life.
From the rhythmic clatter of carriages on cobblestones to the soft murmurs of onlookers, the soundscapes invite listeners to lend an ear to the hushed, bustling, or tranquil worlds these figures inhabit.
Shhh... take a moment... and listen!
Step into a bustling square where, if you listen closely, the chattering staffages and the clip-clop of horses tell you their secrets of old Lincoln's Inn!
Office of Robert Adam, attrib. Joseph Bonomi (1739-1808)
Competition design for Lincoln’s Inn, London, west front facing Lincoln’s Inn Fields, c.1772-74
Pen and wash on laid paper
SM Adam volume 28/13. Photograph: Geremy Butler.
Let's sneak into a secret garden where the wind plays tag with the leaves, and every bird's chirp is a story at the old country house!
Office of George Dance the Younger, unknown hand
Elevation for an unidentified screen to a country house, c.1771
Pen, pencil, wash and coloured washes on wove paper
SM D2/8/24. Photograph: Ardon Bar-Hama
Raise your glass in the grandest hall of the Bank of England, where the air shimmers with stories and the walls echo with toasts of joy!
Joseph Michael Gandy (1771-1843)
Volunteers’ Dinner in the Four Per Cent Office, Bank of England, London, 1801
Pen, wash and coloured washes on laid paper
SM 1/8/7. Photograph: Hugh Kelly
Put on your imagination caps and hear the clink and clatter of a busy day, as Chelsea Hospital grows and glows under the architect's careful eyes!
Office of Sir John Soane, unknown hand
Progress drawing showing the interior of the long ward, Infirmary, Royal Hospital, Chelsea, c.1814
Pen, pencil and coloured washes on wove paper
SM 14/7/5. Photograph: Geremy Butler
Tread softly into a bygone era where family and flock work together in harmony to raise timbers under the open sky, turning whispers into homes.
Office of Sir John Soane, unknown hand
Royal Academy lecture drawing, a primitive hut, c.1806-19
Pen and coloured washes on wove paper
SM 27/2/4. Photograph: Geremy Butler
This project has been curated and designed by Devanshi Rungta, sound production and design by Laura Selby, with expert narration by Dr Frances Sands.
