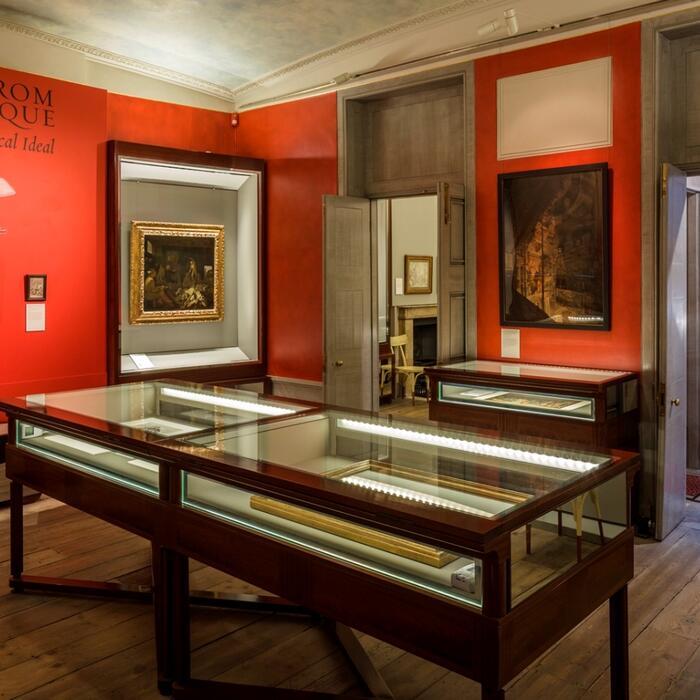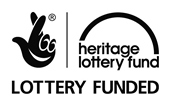Opening up the Soane was our long-term project to restore and improve the Museum. Since 2011 we’ve been working hard to develop our existing buildings and create new spaces that will make the Museum even more enjoyable and inspiring. We want to ensure people can see more of Soane’s wonderful home, and engage with his legacy in new ways.
The first phase saw the full renovation of No.12 Lincoln’s Inn Fields including the creation of a new temporary exhibition gallery and a shop. Phase 2 last year saw the restoration of Soane’s private apartments and architectural model room. This second phase, opened to the public since Tuesday 13 September, 2016 saw the restoration of the Lobby, Ante Room, Catacombs, and the Kitchen, as well as the creation of a second flexible exhibition space – the Foyle Space. This five-year, £7 million project would not have been possible without the generous support of our donors, including the Heritage Lottery Fund.
History of the project Back to top
Although Soane wanted his house and collection to be preserved exactly as they were after his death, over the years, curators have made significant alterations to some areas. Though well-meaning, these curators sometimes changed things that Soane would not have wanted changed.
The entire second floor, where Soane and his wife had their bedrooms, and later the spectacular Model Room, was turned into an apartment for the curator. Then into offices. His ‘Lobby to the Breakfast Room’ was lost, and a wall in the Dome area was knocked down, amongst other changes. With the Museum needing space for staff and storage, it seemed very unlikely that these significant losses could ever be reversed.
This all changed with the purchase of No. 14 Lincoln’s Inn Fields, bringing it into the use of the Museum for the first time. The staff offices were moved into No. 14 in 2009, meaning that we could finally start restoring the spaces they had occupied to their former glory. The Research Library and exhibition gallery also moved, allowing their old locations in No. 12 to be turned into new facilities for our visitors. After a very successful fundraising campaign, work began in 2011.
Phase I Back to top
The first phase was to transform No. 12, and saw the creation of the Soane Gallery, a dedicated space for temporary exhibitions, and the custom-built Soane Shop. We improved facilities for our visitors with a new cloakroom and toilets, and two new lifts made us more accessible. We were also delighted to open the John A and Cynthia Fry Gunn Conservation Studio ensuring the proper care our 45,000 objects need.
Phase I was also used as an opportunity to restore the Tivoli and Shakespeare Recesses on the Museum’s main staircase in No. 13. They were both also altered after Soane’s death, with the Tivoli Recess becoming a toilet! These unusual spaces are now returned to their original dimensions and their beautiful decoration reinstated.
Phase II Back to top
The most complex, ambitious and exciting phase of the project was completed in 2015. The rooms where Soane and his wife lived and slept – the private apartments – have been fully restored. Visitors to the Museum can once again explore Soane’s collections of models, drawings, watercolours and stained glass as he intended. Until the restoration, many items from these rooms were in storage. There are six rooms on the second floor, including Mrs Soane’s Morning Room, the Bath Room, the Bedroom, the Oratory and the Book Passage. The centrepiece, however, is the Model Room. It displays 40 of the finest architectural models in Soane’s collection, many on an unusual three-tiered model stand which dominates the room. The models he displayed include those of exquisite buildings from the ancient world, in both ruins and their full glory. Alongside these are Soane’s own models, which he used to showcase his innovative methods and teach his students.
Phase III Back to top
Phase 3 was completed in summer 2016, and the new spaces opened to visitors on Tuesday 13 September 2016 to much fanfare. This final phase focused on the altered spaces in the centre of the No. 13. We reinstated the ‘Lobby to the Breakfast Room’ and refurbished the Catacombs in the basement below. 10% of our artworks and objects were restored and put back in their original positions, so that visitors can once more enjoy the wonderful displays as Soane intended them. We created a new flexible space for temporary displays, events and installations called The Foyle Space which has taken over a room at the back of No. 12 which was actually part of No. 13 since it was re-built and knocked through into the Dome area in the late nineteenth century. Soane never intended it to be part of his Museum. The Space has been inaugurated as part of our exhibition Marc Quinn: Drawn from Life and it now offers us exciting ways to engage with Soane and his legacy.
The Museum now also has full step-free access.
Donors Back to top
We are delighted to acknowledge the support of the following major donors to the Opening up the Soane project;
The Monument Trust
The Heritage Lottery Fund
The Foyle Foundation
The Leche Trust
The Tana Trust
We are also deeply grateful to the many other charitable trusts and private individuals, both known to us and anonymous, who have given generously to support our project.





